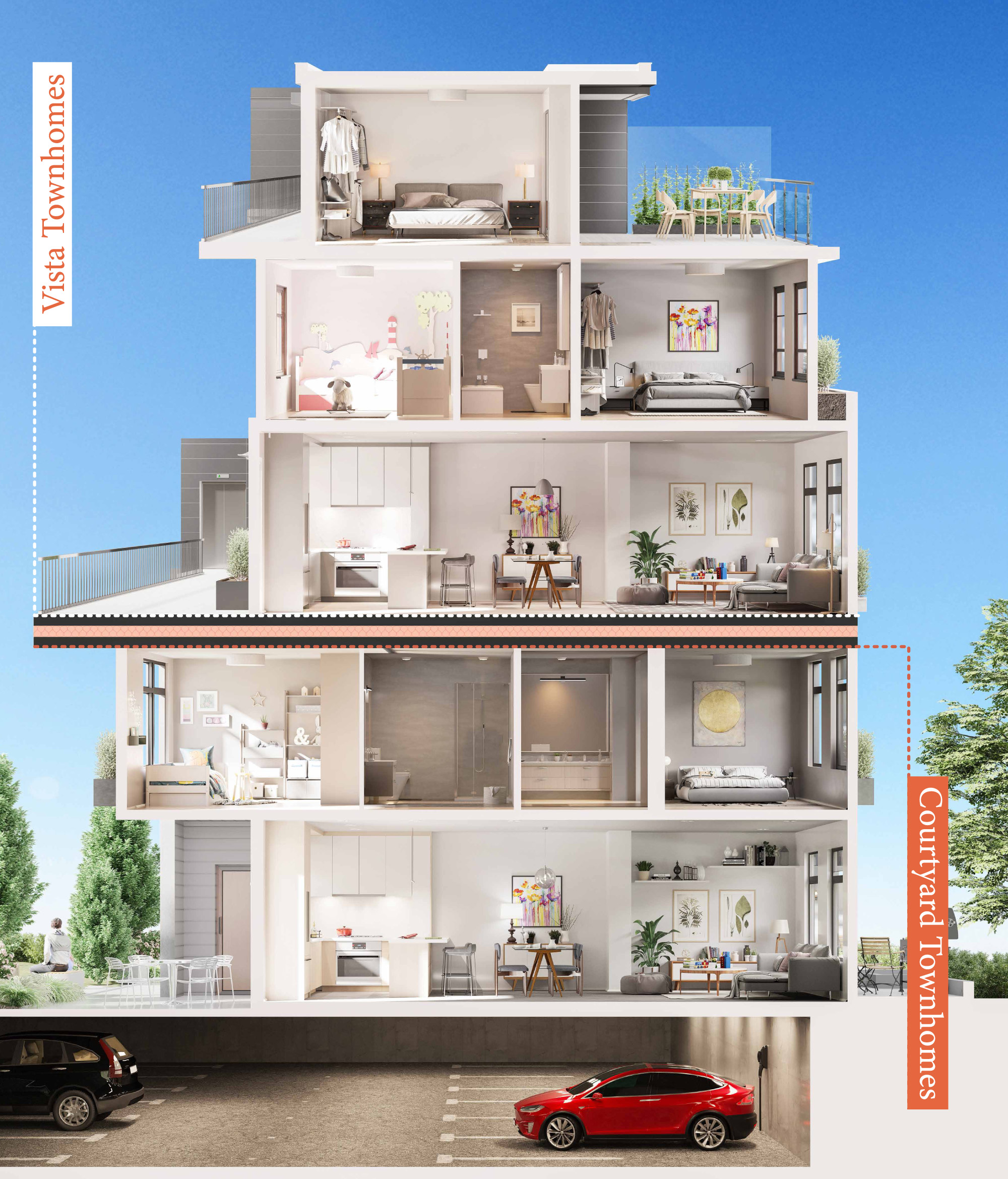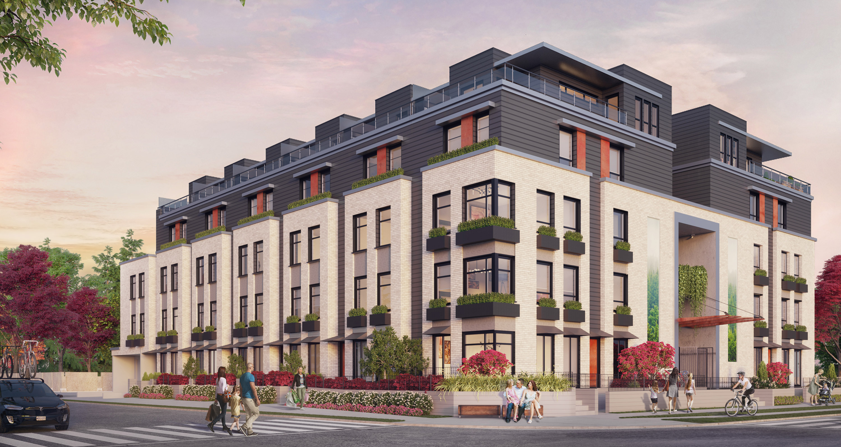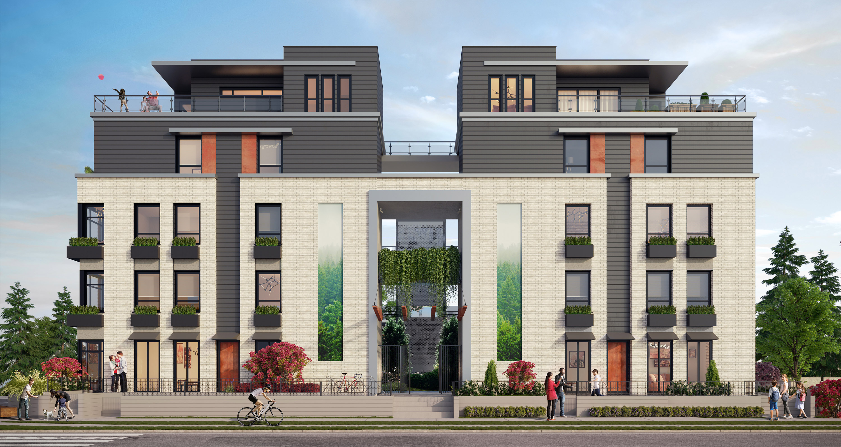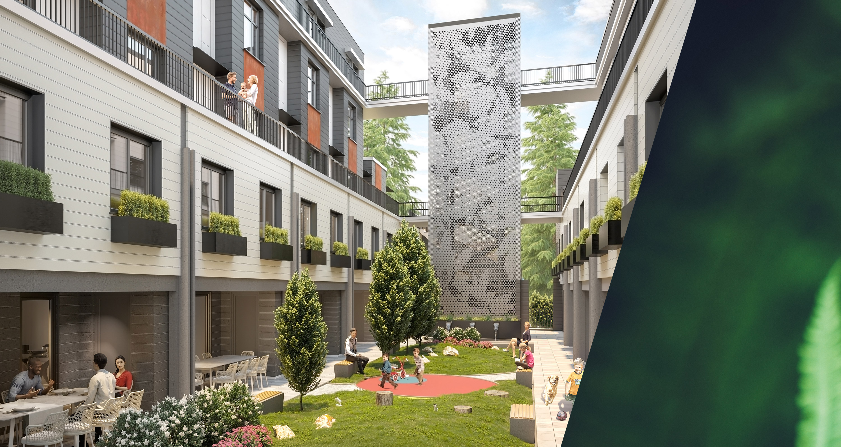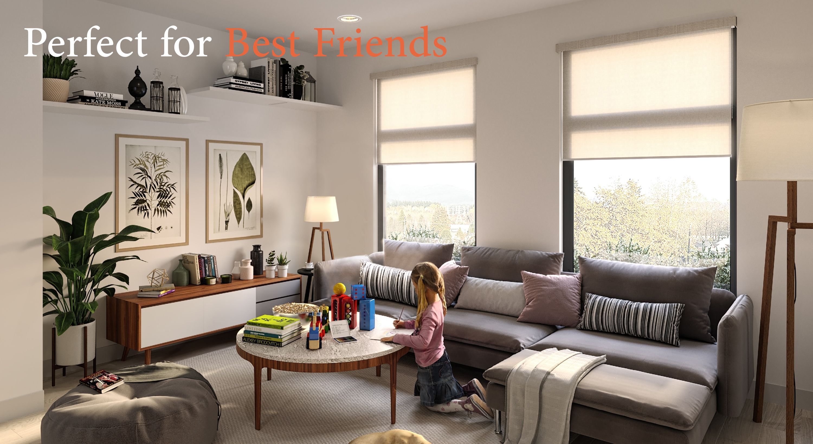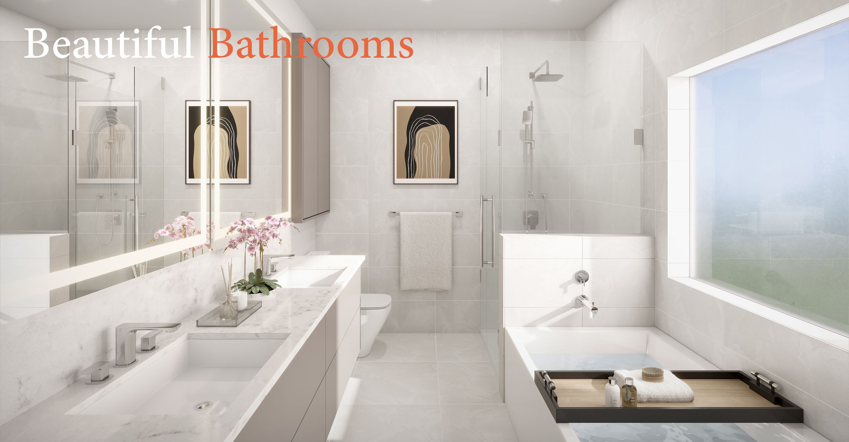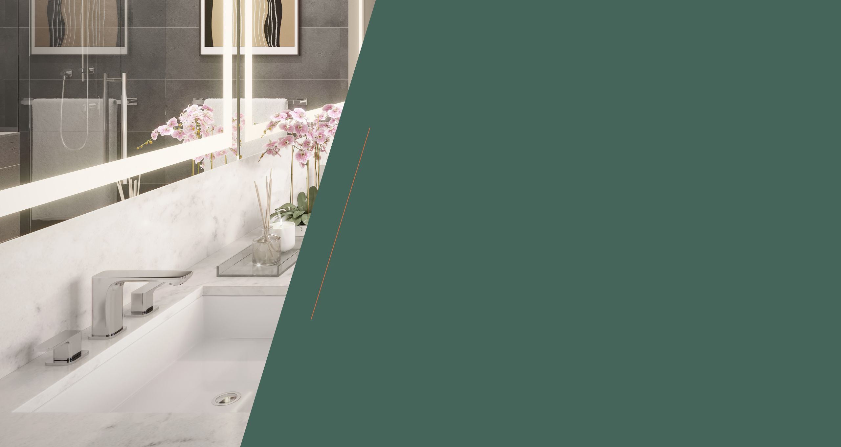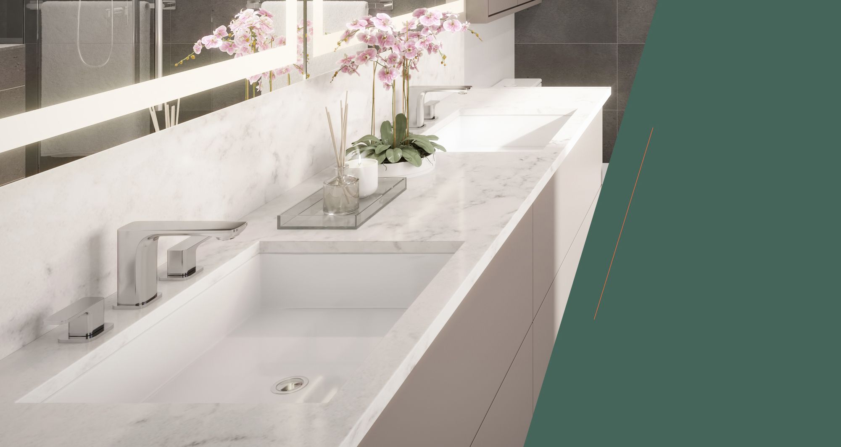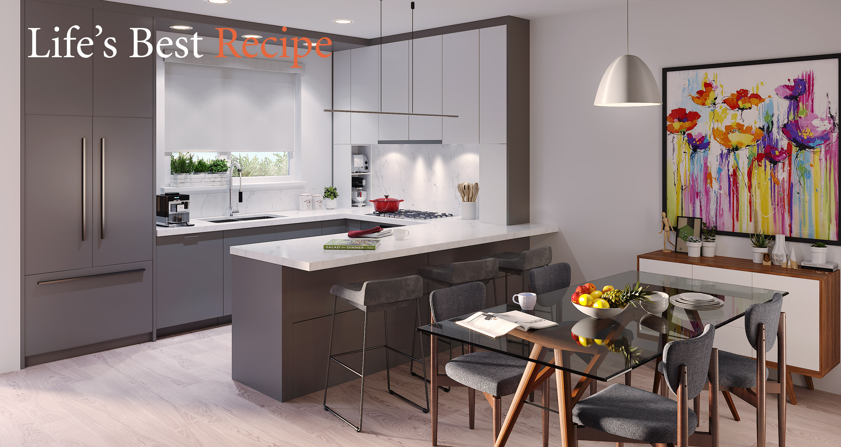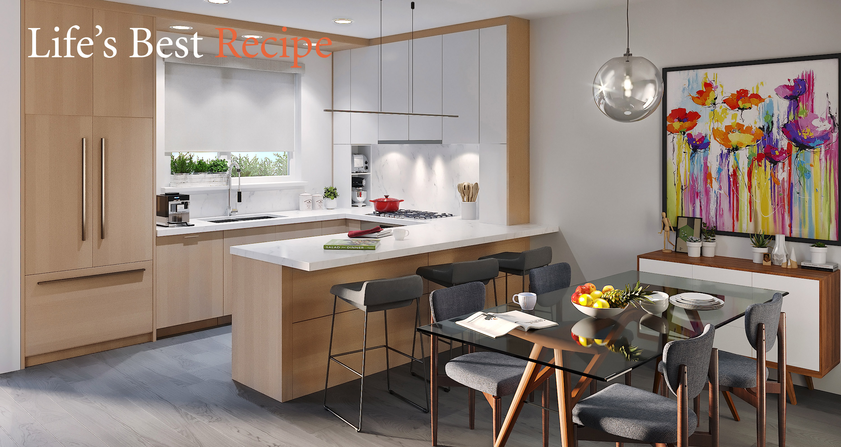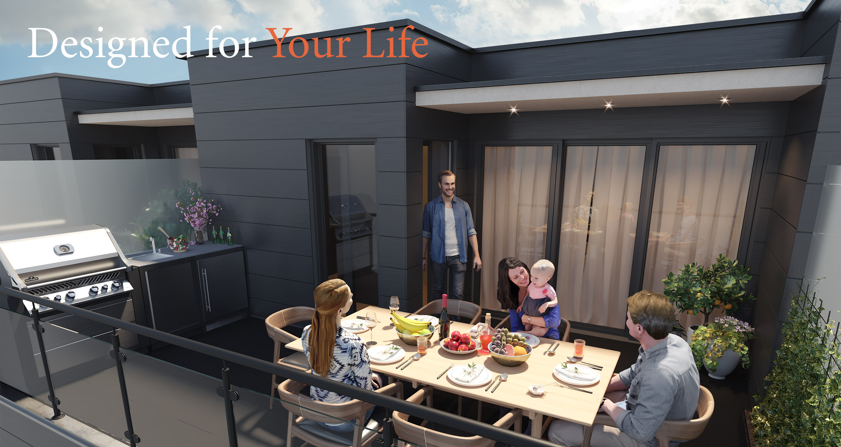

Find Your Haven
Timeless materials echo the area’s history — brick, steel, charcoal concrete — while strong design and thoughtful architecture set the stage for your future in this exciting, dynamic North Vancouver community.
North Shore Lifestyle
A well-crafted home to last for generations, surrounded by all you need to create a beautiful life for your family.
From the central courtyard where the children can play to the public art and thoughtful landscaping, 1515 Rupert fosters peace, security and a sense of belonging. Townhomes that are warm and well-insulated, light-filled and uplifting — because that’s the kind of sanctuary we all deserve. Our homes are adaptable: two master suites with adjoining ensuites in most units mean they work for all ages.
Close to the mountains and all the North Shore’s natural beauty, with dozens of convenient shopping, transit and recreation options within walking distance (not to mention an elevator for easy transport and ample storage for all your gear), 1515 Rupert puts your family at the centre of a balanced, joyful lifestyle in the revitalized community of Lynn Creek.
IN ALL CLOSETS
GREAT FOR FAMILY GATHERINGS
allowing for evolving needs over time
laminate flooring in all
kitchen and living areas
LIVING AND DINING SPACES
CONCRETE TOPPING (FLOORS BETWEEN UNITS)
5/8" PLYWOOD
ACOUSTIC BATT INSULATION
TWO LAYERS OF 5/8" TYPE "X" DRYWALL
COUNTERTOP VANITIES
WITH AMPLE STORAGE
PACKAGE BY BOSCH
